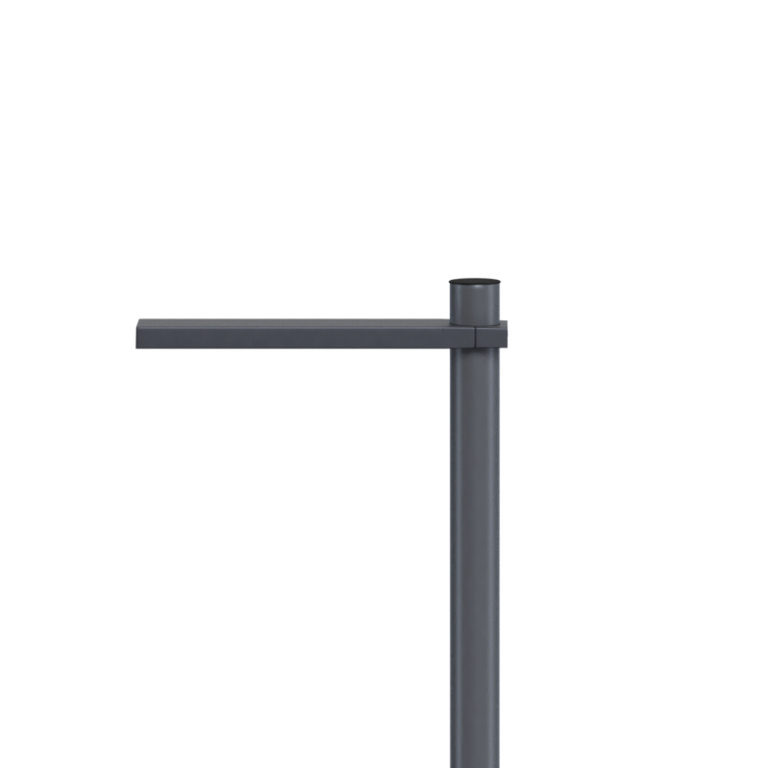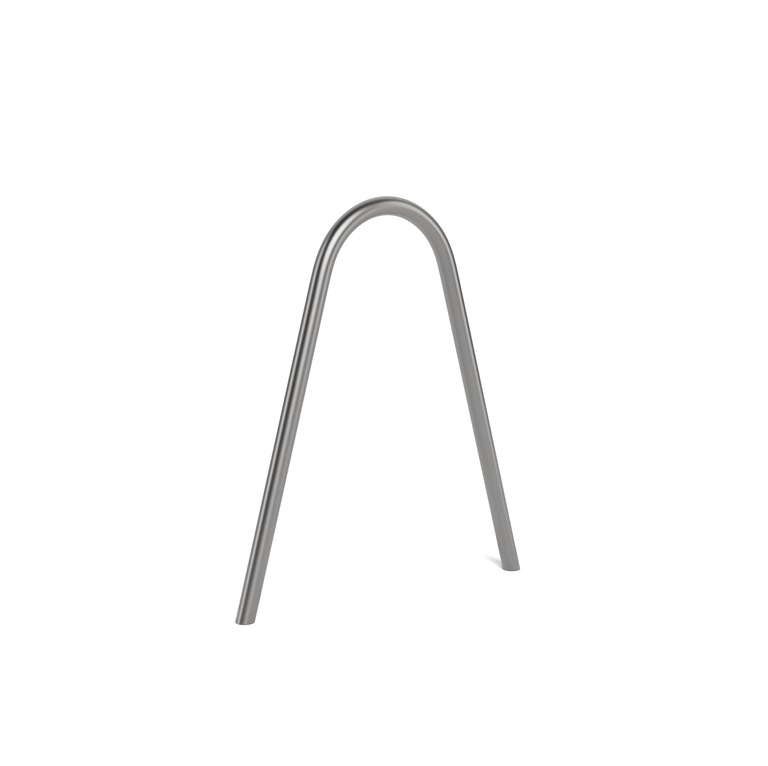Albany Skyway
Albany, NY
Éléments sur mesure studio 431 :
Structures en treillis
Éléments Landscape Forms :
Éclairages de zone piétonne Rama, bancs Plainwell, porte-vélos Bola
Partenaires en design :
Stantec
Membres de l'équipe :
Département des transports de l'État de New York, Ville d'Albany
Réinventer un relais communautaire
The Albany Skyway, an underutilized highway offramp turned linear park, connects the capital city’s downtown core with the Hudson River and offers pedestrians a new view of the historic riverfront landscape. Considéré comme un « grand souffle pour la ville » par la gouverneure de New York, Kathy Hochul, le parc conforme à l'ADA est l'un des exemples plus innovants du mouvement destiné à offrir un accès équitable aux espaces verts urbains. Opened to community fanfare in the spring of 2022, the Albany Skyway serves one of the region's most historically underserved census tracts, reimagines urban infrastructure though the lens of pedestrian wellbeing, and makes significant steps in righting the wrongs of past urban development. The elevated half-mile park now welcomes cyclists and pedestrians while serving as an example of the modern reinterpretation of urban infrastructure to suit the needs of people − not cars − first and foremost.
The six-plus years of planning and construction was led by engineering services firm Stantec. "Our vision emerged from working closely with the City and the New York State Department of Transportation. Diriger l'étude de faisabilité, achever la conception finale et voir notre vision se concrétiser est une expérience passionnante. The benefits to the community are paramount and are clear to see," says Stantec's Discipline Leader of Landscape Architecture Gary Sorge.
The project required many unique design considerations, including custom site furnishings and lighting. Landscape Forms’ Studio 431 custom division took the manufacturing helm for the site furnishings, crafting the distinctive trellis structures central to establishing the site’s local character and historic relevance. Stantec's design, brought to life by Studio 431, connects deeply with the maritime history of the Albany community. The trellis structures represent an abstracted vision of a ship’s hull−specifically the hull of the Halve Maen, a Dutch East India Company mercantile vessel captained by famed navigator, sea explorer, and river namesake Henry Hudson. “The Studio 431 engineering team did a beautiful job taking Stantec’s design intent and realizing that as the focal point for the whole project,” says Landscape Forms Senior Business Development Representative Nadene Worth.
"These trellis structures are the centerpiece of the Albany Skyway.”
S'associer pour des résultats de haut niveau
Stantec Associate Travis Ewen brought Studio 431 into the Albany Skyway project. « Comme je connaissais bien Studio 431 et ses capacités grâce à des projets précédents, je savais que ce serait la bonne ressource pour ce projet, » déclare Ewen. « La passerelle étant un projet soumis à un appel d'offres public, il était vraiment avantageux pour nous de demander à Studio 431 de produire des unités complètes directement de l'usine, afin de garantir la transparence des prix et la qualité de fabrication de Landscape Forms. »
Albany Skyway's centerpiece trellis structures speak to Studio 431's ability to execute large-scale design and engineering projects while maintaining finesse and elegance in the small artistic details. "One of my personal favorite details was etching Albany Skyway into the rings on the shade structures, a subtle touch we ensured made it through to the final design," sayss Ewen. "We were sure the overarching goal of the project-to connect people to the river-would be a success, but to see people already posting pictures of these details on Instagram and having their experiences enriched by thoughtful, minute touches is that much more rewarding," he says.
Creating Unique Lighting Approaches
Custom products extended to the Rama area lights on the site, which the Landscape Forms lighting team modified in several ways. "From a lighting standpoint, this project required many non-standard solutions," says Landscape Forms Senior Lighting Sales Specialist Chad Gleesing. "To fit Albany Skyway's needs, we outfitted our Rama lights with security camera mounts, electrical outlets, additional controls. On top of that, some of the poles were mounted on a parapet wall, so the conduit and mounting method for those was unique."
Unable to run conduit up through the parapet wall, Gleesing and the Landscape Forms lighting special engineering group custom-designed a mounting system that straddled either side of the wall and ran conduit through an enclosed side channel rather than straight up from below. « Nous avons non seulement dû le faire fonctionner logistiquement, mais aussi veiller à ce qu'il soit beau et esthétiquement plaisant, sans aucun conduit apparent, » explique Gleesing.
« L'idée était d'interpréter une partie de l'histoire d'Albany et de donner aux gens l'occasion de revenir en arrière et de se reconnecter avec ces histoires fondatrices de leur communauté. »
Refined and minimal, Rama's modern aesthetic offers a nice counterpoint to the signature trellis feature and more traditional Plainwell benches and Bola bike racks found along the Albany Skyway. "Rama is one of those designs that plays a background role when needed, but then stands out as an architectural detail when it's appropriate," Gleesing says. « En ce qui concerne la performance, Rama offre une large gamme de rendements et de distributions de sorte que vous pouvez utiliser une seule solution, une esthétique cohésive afin d'éclairer convenablement tous les différents types d'espaces que l'on trouve sur le site. »
Dans certains espaces du parc, l'éclairage permet de transformer et de redéfinir l'ancienne infrastructure municipale comme une expérience artistique et intrigante. « Un aspect génial de ce projet est le passage inférieur de l'autoroute et la façon dont nous avons pu en faire un lieu vraiment dynamique la nuit, » explique Travis Ewen. « Nous avons programmé l'éclairage pour qu'il corresponde à la marée de l'Hudson afin de transformer ce qui serait une zone sous-utilisée sous le pont en une expérience vraiment marquante qui réaffirme le thème du projet. »
Produits connexes
Articles
Studio 431 offre à ses clients une occasion unique de concevoir et de créer un ameublement de site unique en son genre, en utilisant une approche globale et consultative pour donner vie à des projets personnalisés. Les clients viennent au Studio 431 en sachant qu’à chaque étape, du concept brut à l’installation finale, ils sont guidés par des experts dans leur domaine.
Studio 431 : créer des meubles de site uniques, de l’inspiration à l’installation
Deux des luminaires les plus vendus de Landscape Forms sont maintenant dotés de nouvelles caractéristiques de performance et de conception qui tirent profit des matériaux et des technologies modernes. Les luminaires sont conçus et fabriqués par Urbidermis Santa & Cole, basé à Barcelone, et distribués exclusivement en Amérique du Nord par Landscape Forms.
Une conception durable, un attrait universel : les luminaires Rama & Arne offrent des fonctionnalités étendues
Proposer des idées et des solutions autour du projet Bison Bridge - la transformation prospective du pont I-80 entre LeClaire, Iowa et Rapids City, dans l'Illinois, en un écoduc, une destination de loisirs de plein air et un nouveau parc national potentiel.
Xtreme LA: Bison Bridge
Qu'est-ce qui vous inspire? Dans cette suite de Projets en images, nous présentons les approches imaginatives, intéressantes et fonctionnelles utilisées par les architectes et les concepteurs pour éclairer les espaces extérieurs. Apprenez-en davantage.
Projets en images : explorer des approches imaginatives de l'éclairage des espaces extérieurs


