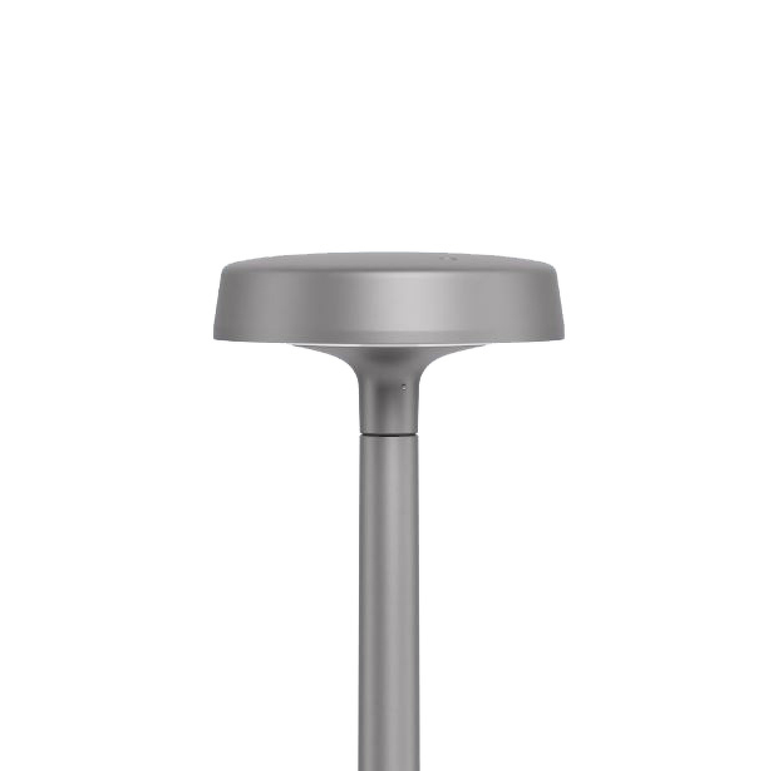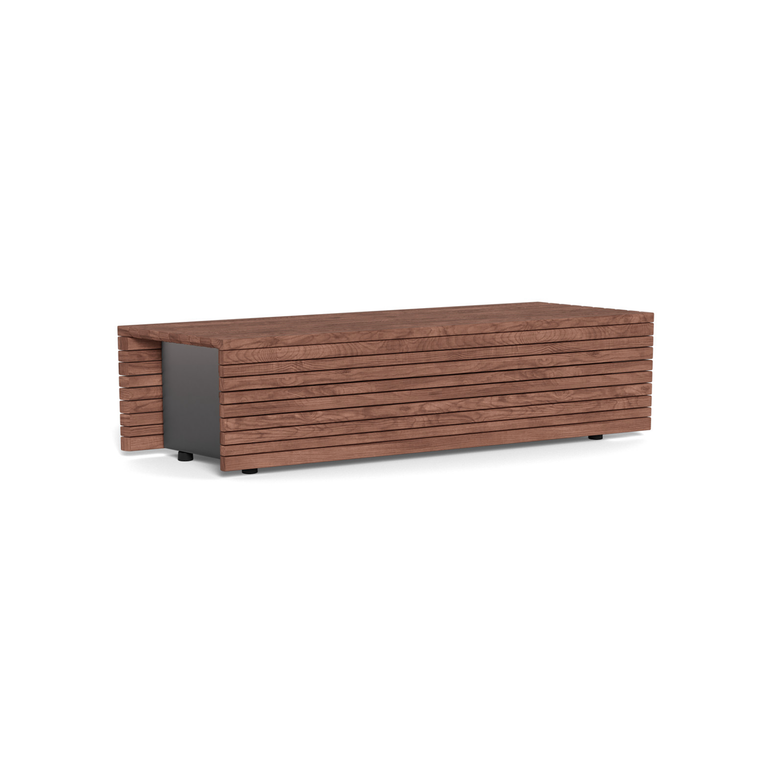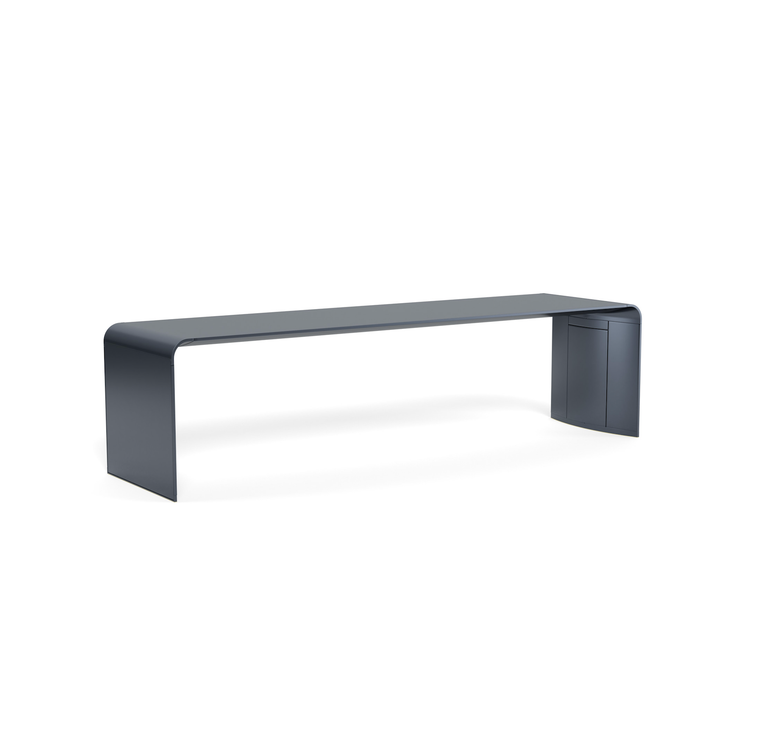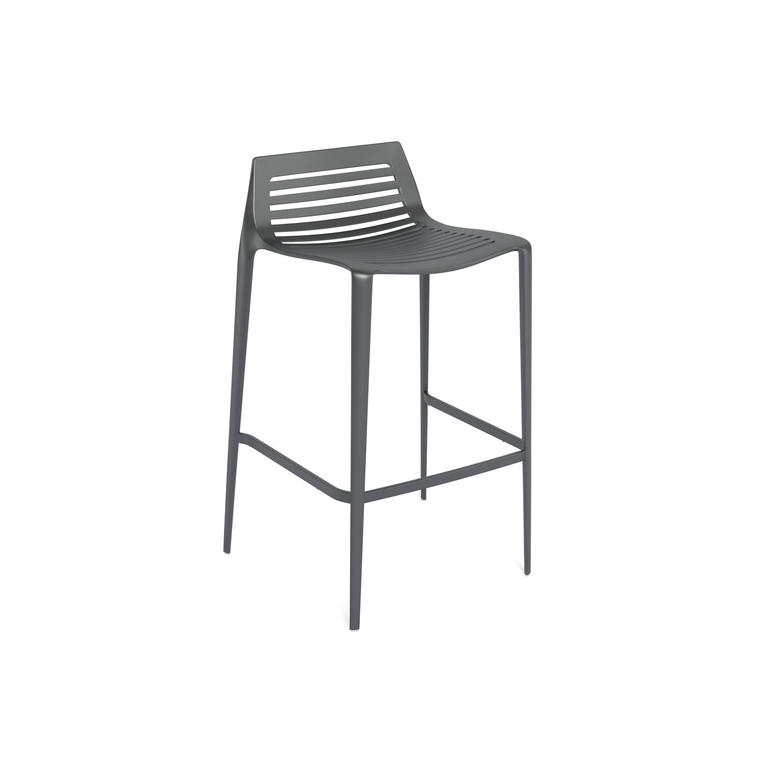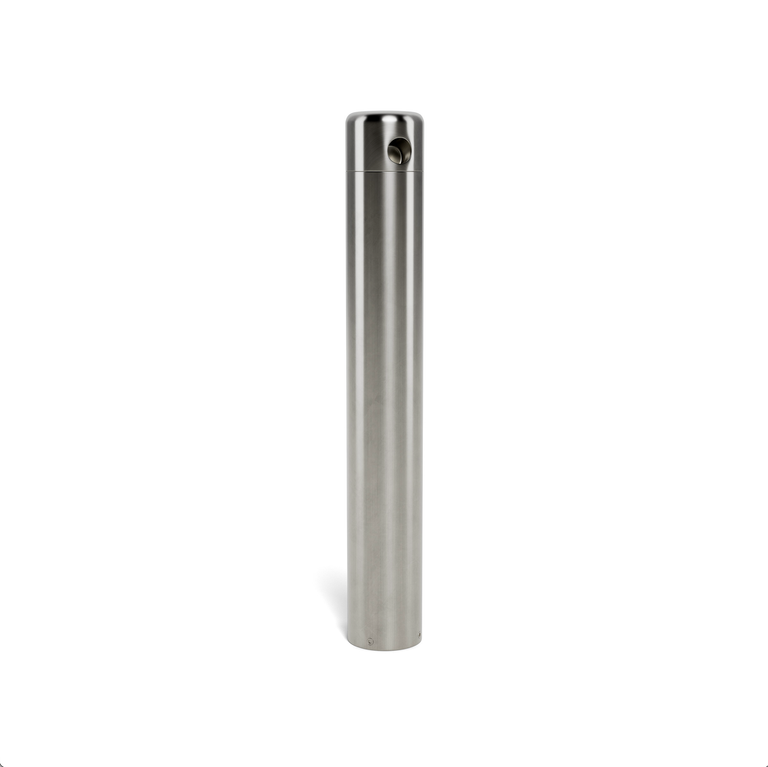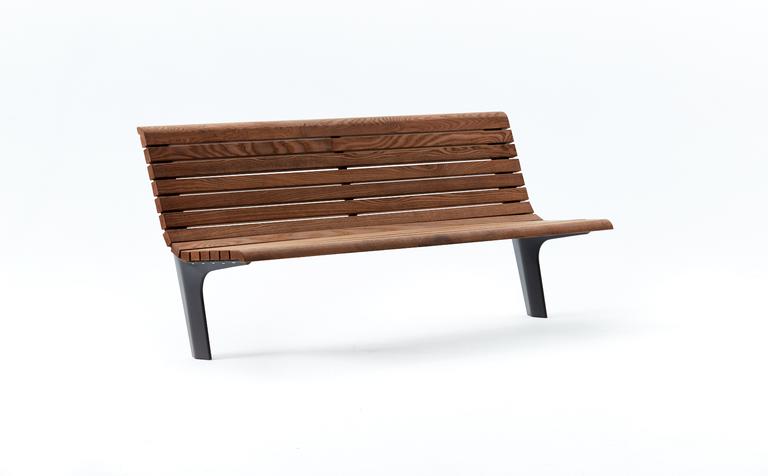10x Genomics Campus
Pleasanton, CA
Partenaires en design
HOK
Photography
Andrea Gaffney
Éléments Landscape Forms
Upfit Structure, Motive Area Lights, Parallel 42 Benches, GO OutdoorTables, Chipman Stools, Humo Ash Urns, Generation 50 Benches
Biotech firm 10x Genomics is on a meteoric rise, growing from a Bay Area garage start-up to a 1,200-plus-person firm in just the last decade. Supporting the company as they design and manufacture the gene sequencing technology that's opening new doors in scientific discovery, a brand-new campus in Pleasanton, CA welcomes even further growth and expansion. The recent ribbon cutting for a state-of-the-art, 150,000-square-foot building marks the completion of phase one of the campus project, with two more buildings still on the horizon.
Conceived as a “science village set within a park,” the campus landscape plan drafted by global design, architecture, engineering and planning firm HOK centers around offering employees productive and gratifying opportunities to work outside.
"The vision was to really embrace and enhance the outdoor working environment, creating spaces where employees can have meetings, conversations, and do small group work," describes Benjamin Kuchinsky, Senior Landscape Architect at HOK. "People on this campus work hard and they work long, so it was important for us to balance the need for efficient, functional outdoor workspaces with the health and wellbeing benefits of offering a connection to nature."
Centering around the entrances and plaza spaces adjacent to the new building, a carefully curated collection of Landscape Forms elements creates a variety of welcoming work and respite settings. Compositions of Parallel 42 and Generation 50 benches offer places to have lunch, a casual conversation, and a connection to nature, while a customized Upfit structure- which Kuchinsky describes as the space's "anchor"-brings the office outside.
"We’ve worked with Landscape Forms on a number of projects, and we love the versatility of their products and the way they’re engineered for comfort and purpose,” he says.
"Beautiful benches are nice for relaxing and enjoying the weather, but we also needed spaces where people could reliably set up a laptop and have a real, productive meeting.”
That's where Upfit came in. Kuchinsky and team created a customized outdoor workspace based on the Upfit solution, framed by Ipe wood slatted panels and sheltered by Upfit's weather-sensing automated roof louvers. À l'intérieur, des sièges à hauteur de bar alignés s'ajoutent aux tabourets Chipman et aux tables GO Outdoor avec chargement des appareils intégrés, afin que l'espace soit toujours prêt pour la tâche à accomplir.
"I've been attracted to Upfit from the moment I saw what it enabled us to do. As landscape architects, of course we can always do totally custom things. But with budget and time constraints, that's not always realistic," Kuchinsky continues. "Being able to specify so many options for different table heights, different seating, different materials, different panels, different openings and levels of privacy."
"It’s really beneficial to have an option in Upfit that enables you to do something custom without being completely bespoke.”
Articles
Face à l’incertitude et au stress de notre situation actuelle, les gens se tournent vers les expériences en plein air pour trouver réconfort et soulagement, et face à une crise de santé publique, les communautés ont besoin d’espaces extérieurs innovants pour atténuer les risques tout en permettant aux gens de s’impliquer dans les aspects fondamentaux de la vie quotidienne
Espaces extérieurs sains : activer l’extérieur avec un but
Comment protéger les communautés et accroître leur capacité de résilience tout en restant en accord avec les objectifs plus larges de résilience pour l'humanité, la société et les systèmes planétaires?
Des experts de tous les secteurs discutent en direct : examiner les différentes échelles de la conception résiliente
Motive est une famille de produits d'éclairage sophistiqués qui brouillent les frontières entre l'éclairage intérieur et extérieur afin de créer des environnements hors du commun.
Découvrez Motive, la plus récente famille de produits d'éclairage de Landscape Forms
Lorsque le système de structures extérieures adaptatives Upfit a été lancé en 2018, son objectif était clair : donner aux architectes paysagistes les outils nécessaires pour créer des destinations sur mesure qui tirent parti des espaces extérieurs sous-utilisés d'un site.
Créer les espaces extérieurs dont nous avons besoin aujourd'hui
